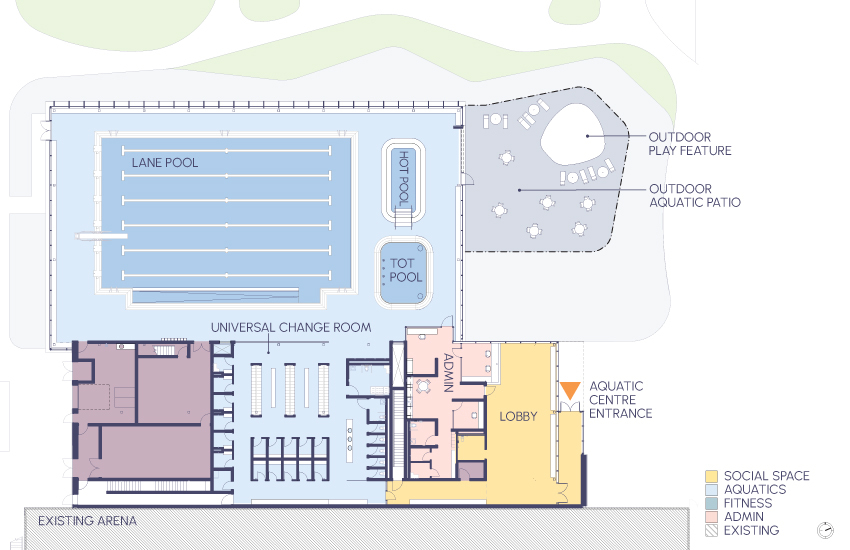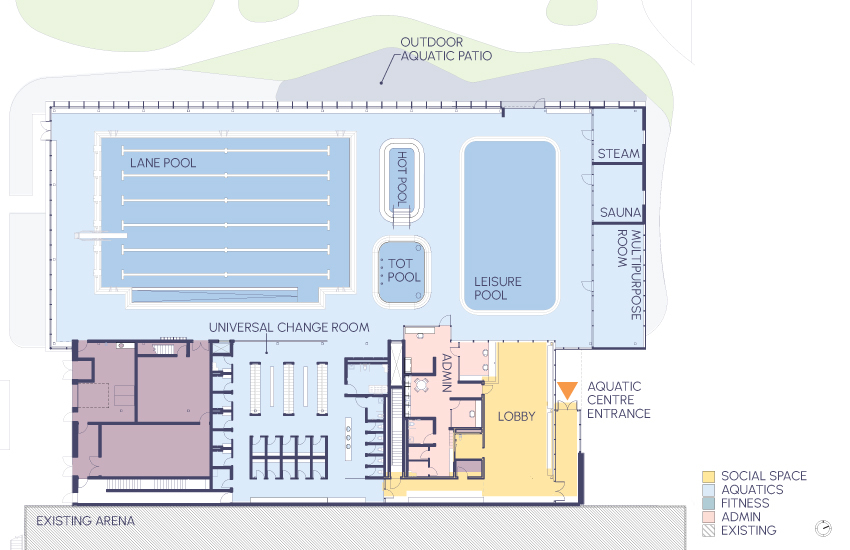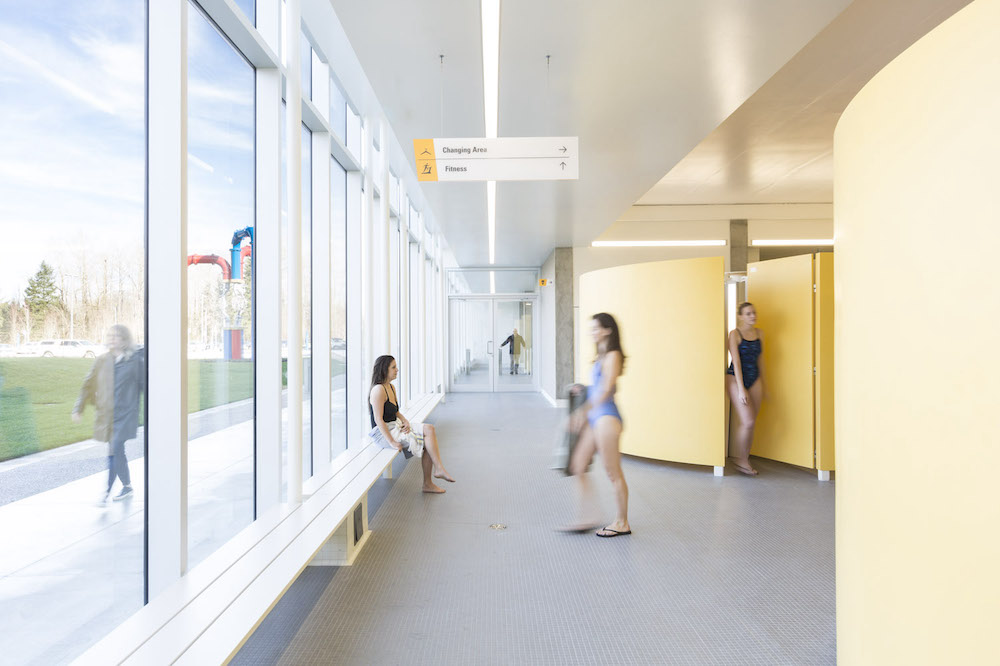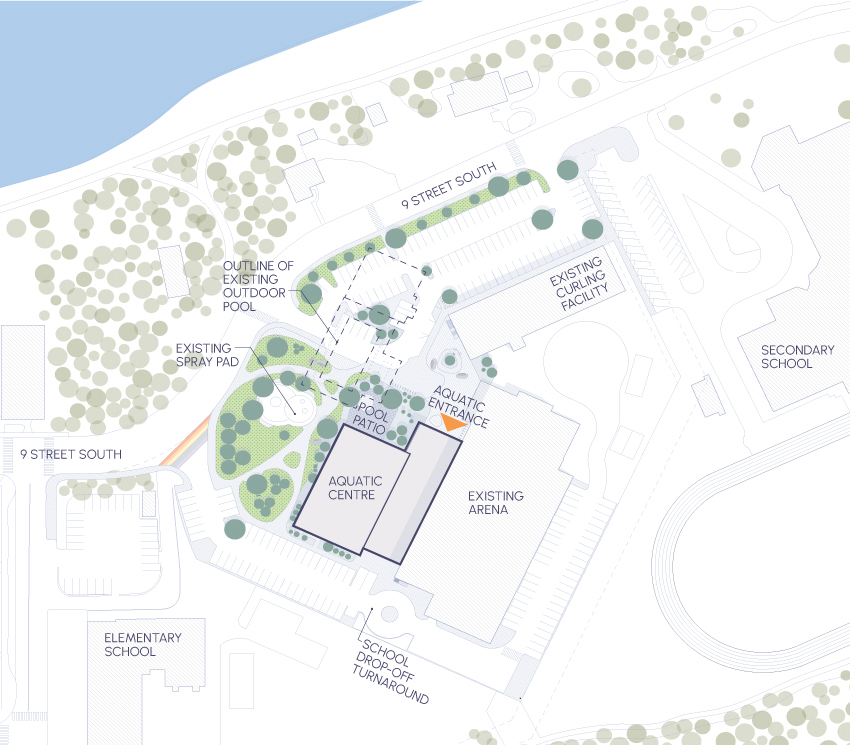Facility overview
The future indoor aquatic centre will be in the heart of Golden – a dynamic year-round hub for the town and surrounding community. The facility will occupy the site of the existing outdoor pool, next door to the existing Golden & District Arena and Curling Club.
To manage rising costs, the facility will be built in three phases.
The design of Phase 1 will be completed in such a way to allow for easy expansion to the future phases.
Phase 1 | Core Facility

- 6-lane 25m lane pool
- Accessible ramp into lane pool
- Tot pool
- Hot pool
- Universal change room
- Admin area
- Minimal lobby
Phase 2 | Aquatic add-ons

- Leisure pool
- Steam room and sauna
- Wet multipurpose room
Phase 3 | Non-aquatic/social spaces add-ons
- Expanded lobby
- Large multi-purpose room
Floor plan not yet available.
Universal change rooms
The new indoor aquatic centre will feature universal change rooms: a more efficient, private, and inclusive approach to getting changed before and after the pool.
Universal washrooms are increasingly common in public facilities across the province. They are a more effective use of space, increase privacy and safety, and offer greater inclusivity for families, groups, transgender and non-binary people, and people with disabilities.
With no communal changing area, the facility will instead offer individual change rooms and washroom stalls with floor-to-ceiling partitions and doors. Clear sight lines through the space will also bring greater safety and oversight from staff.

Surrounding area
The new indoor aquatic centre will transform this corner of Golden into a community hub, complete with new green spaces, public plazas, lounge areas, and parking.
